Mosinee Straw bale
This is a small footprint home in Mosinee, WI. It features local
lumber and timbers by Red Beard Lumber, straw bale infill by
WHS, and earthen plaster by WHS and Bear Paw Design & Construction.
Featured on the cover of the Wausau’s City Pages.

|
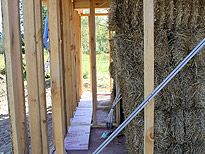 |
Christine Center
Christine Center residence design by Whole Tree Construction with
straw bale infill system and plastering by WHS and Bear Paw Design & Construction.

|
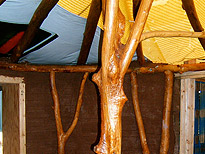 |
Midwest Renewable Energy Association
Permaculture Courtyard
This project featured a complete restoration of a newly formed courtyard
area on the north side of the Midwest Renewable Energy Association's
(MREA) Renew the Earth Institute (REI). The natural courtyard area
was formed when a new education classroom was built to the north
of the REI. It features pervious concrete installed by Alchemy Concrete,
local blue granite pavers, multiple varieties of perennial edible
plants including hazelnut, cherry, plum, and mountain ash trees,
blueberry, service berry, raspberry, chives, horseradish, wild marshmallow,
wormwood, service berry, and many other delicious edibles. The site
also features some permaculture principle favorites including swales,
partner plantings, rainwater catchment, and native plants and grasses.

|
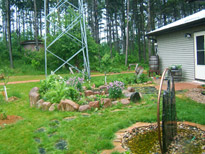 |
Main Grain Bakery
WHS
had the great honor of designing and building these classic old
world cabinets and counter tops in collaboration with the Main
Grain Bakery. Repurposed barn braces make the skeleton, local
white pine paneling, local maple and walnut counter top, and
shabby-sheik yard stick bar make these counter tops truly unique.
Real wood, naturally leavened, sour dough bread, and sweetened
to perfection confections are a match made for the heavens.

|
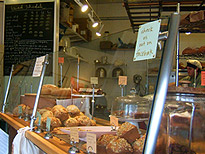 |
Custer Cordwood
Custer timber frame built by New World Restoration, LLC with assistance
from WHS. Lime putty, cordwood workshops by Richard and Becky
Flatau with assistance from WHS.

|
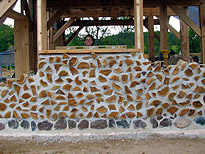 |
Whitefeather Barn
This barn was designed
and built by New World Restorations, LLC. WHS came
into this project at the tail end.

|
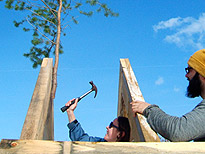 |
BC Natural Building
These are some
photos from a summer of natural building on Vancouver Island in
British Columbia, Canada.

|
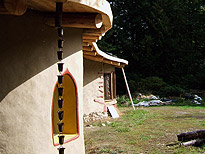 |
| Remodels |
|
Natural Man Cave
This
basement went from workspace to relax space over the course of
a winter. We tightened up the leaks and thermal nosebleeds in
the classic Stevens Point craftsman basement, and took it from
dark and dusty to bright and light with this soft, local white
pine ceiling.

|
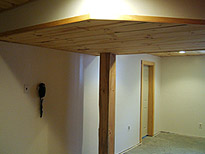 |
High Desert Bungalow
The majority of these renovations were done with repurposed and salvaged
materials from local restore.

|
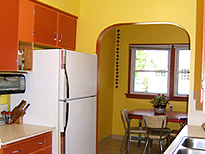 |
Modern Farm House
Features a salvaged maple flooring with natural tung oil and citrus
finish. Warm and delicious.

|
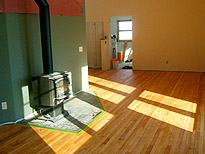 |
Scandinavia Cabin Shack
Here lies a
rustic staircase in a 150-year-old Scandinavian log home. Stairs
were made from local white pine stringers and maple treads. Sustainably harvested
pine from Menominee Reservation on upper level floor. What a pleasure to create
in a space with such history.

|
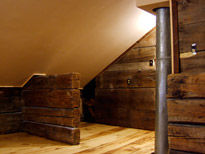 |



















